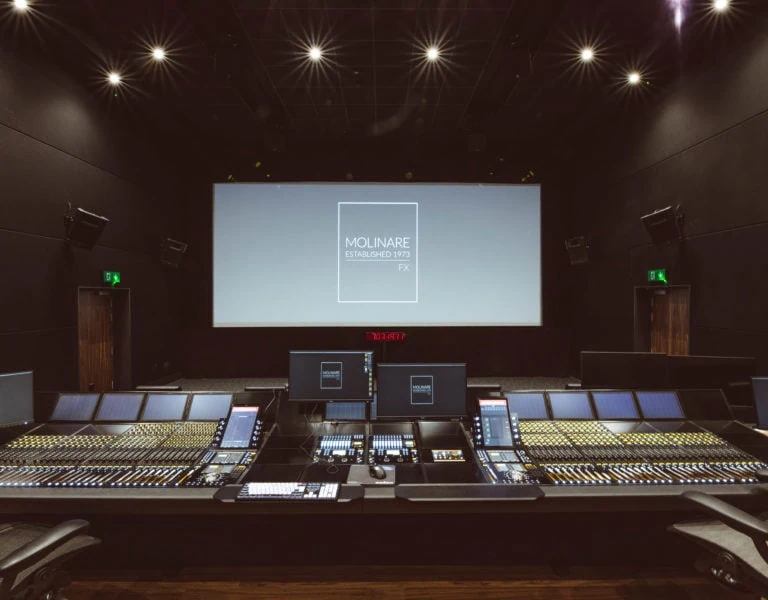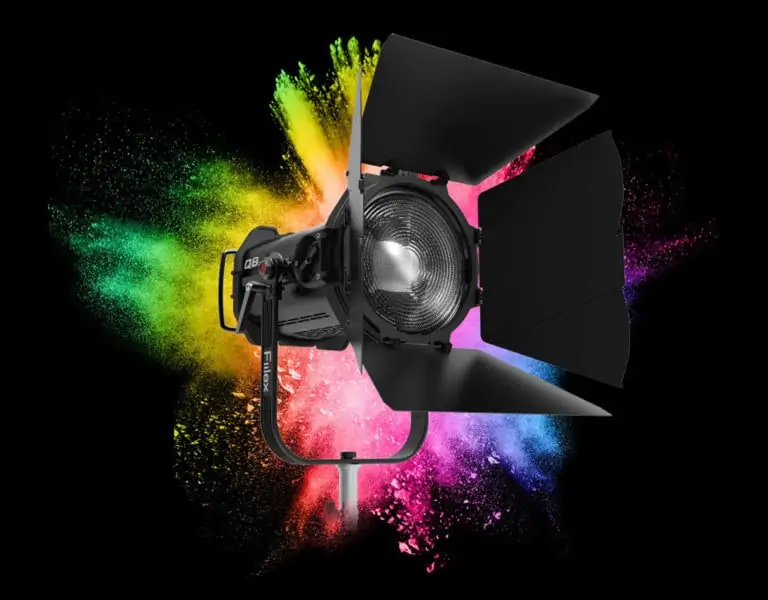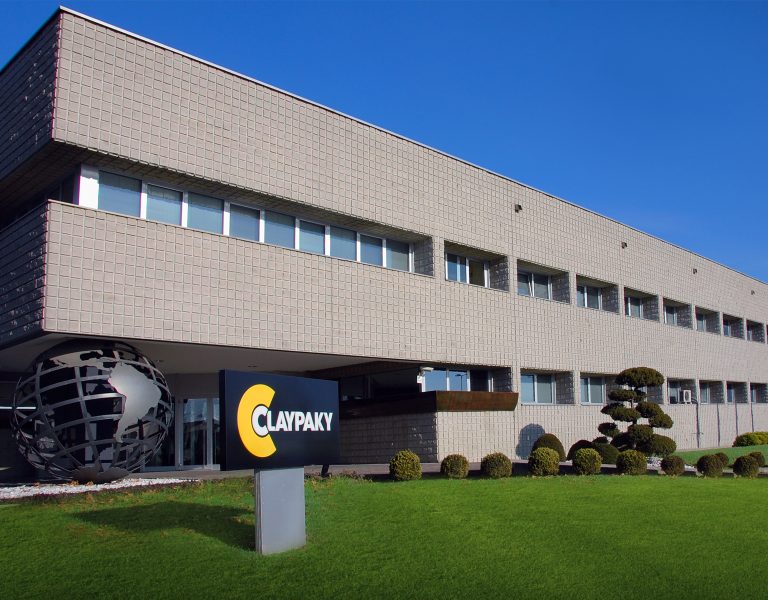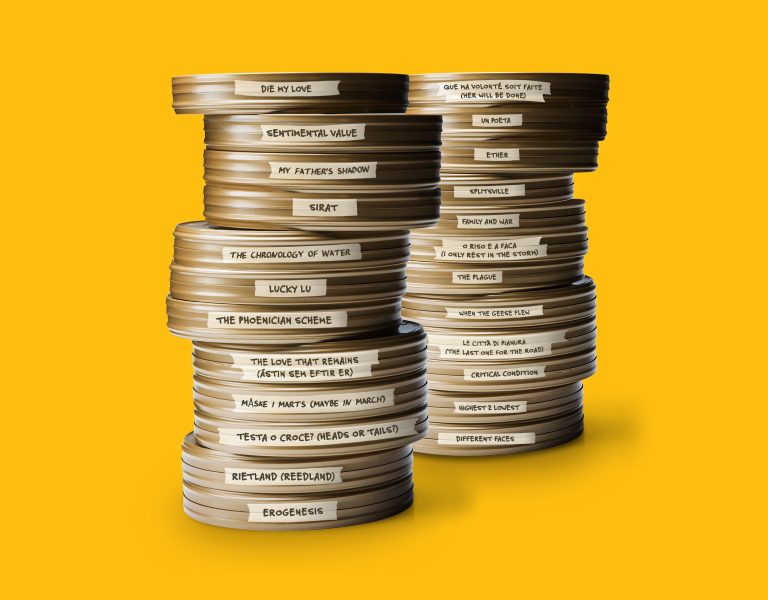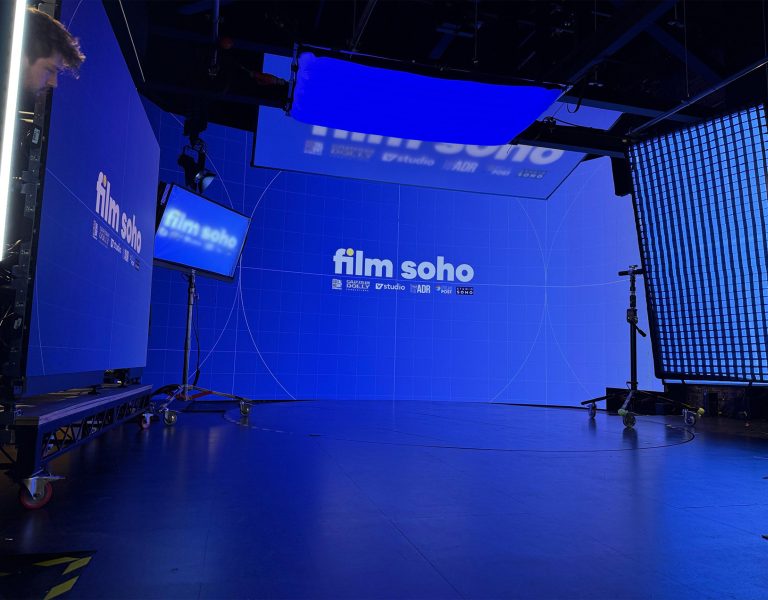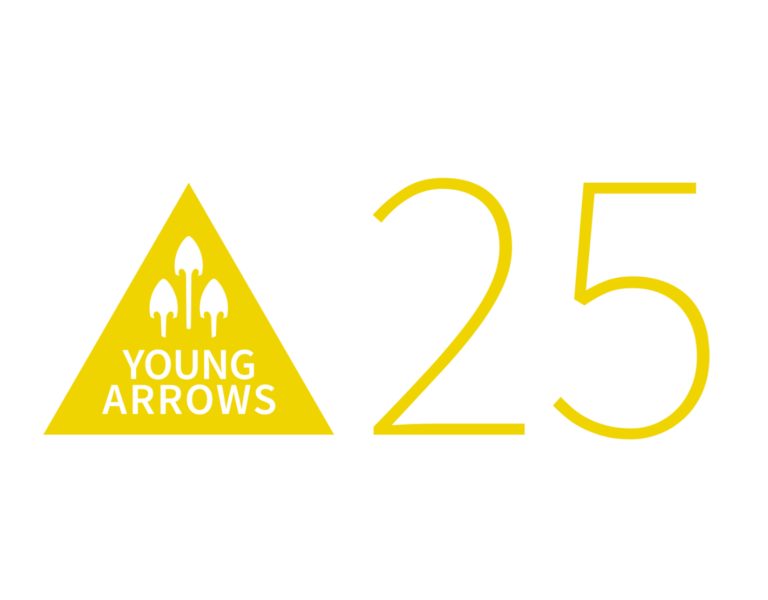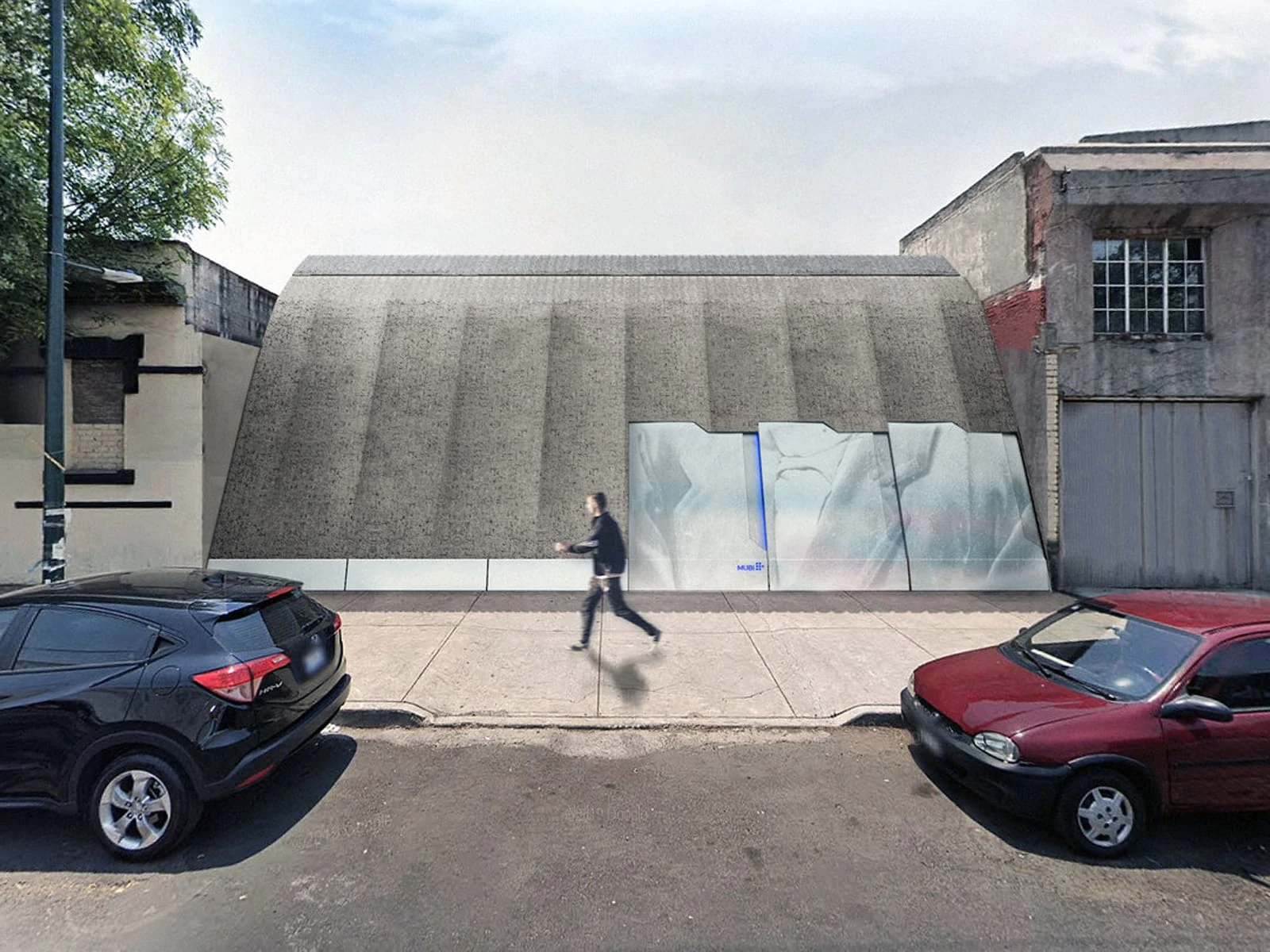
MUBI reveals the first information about the new Mexico City venue, designed by architecture practice Armature Globale in Milan.
Located in a former industrial complex in Mexico City, the cinema is an step in the transition from streaming to a physical realization of MUBI. The project’s structural elements, from conception to construction, belong simultaneously to the cinematic and architectural syntax.
The main need is to overcome the dogmatic form of “the box” as a module and the ordering principle of a cinema. Exploding the spaces and designing a bridge-shaped structure, created around a void—an evolution of the idea of a shell—responds to the surrounding architectural context of Mexico City. The structure’s body is reduced to a minimum; the sloping facade that is visible from the street is itself a screen as well as the entrance, as is the rear wall. The side walls are small screens that support the structure, without closing it—becoming additional lenses for the external view of the surrounding buildings.
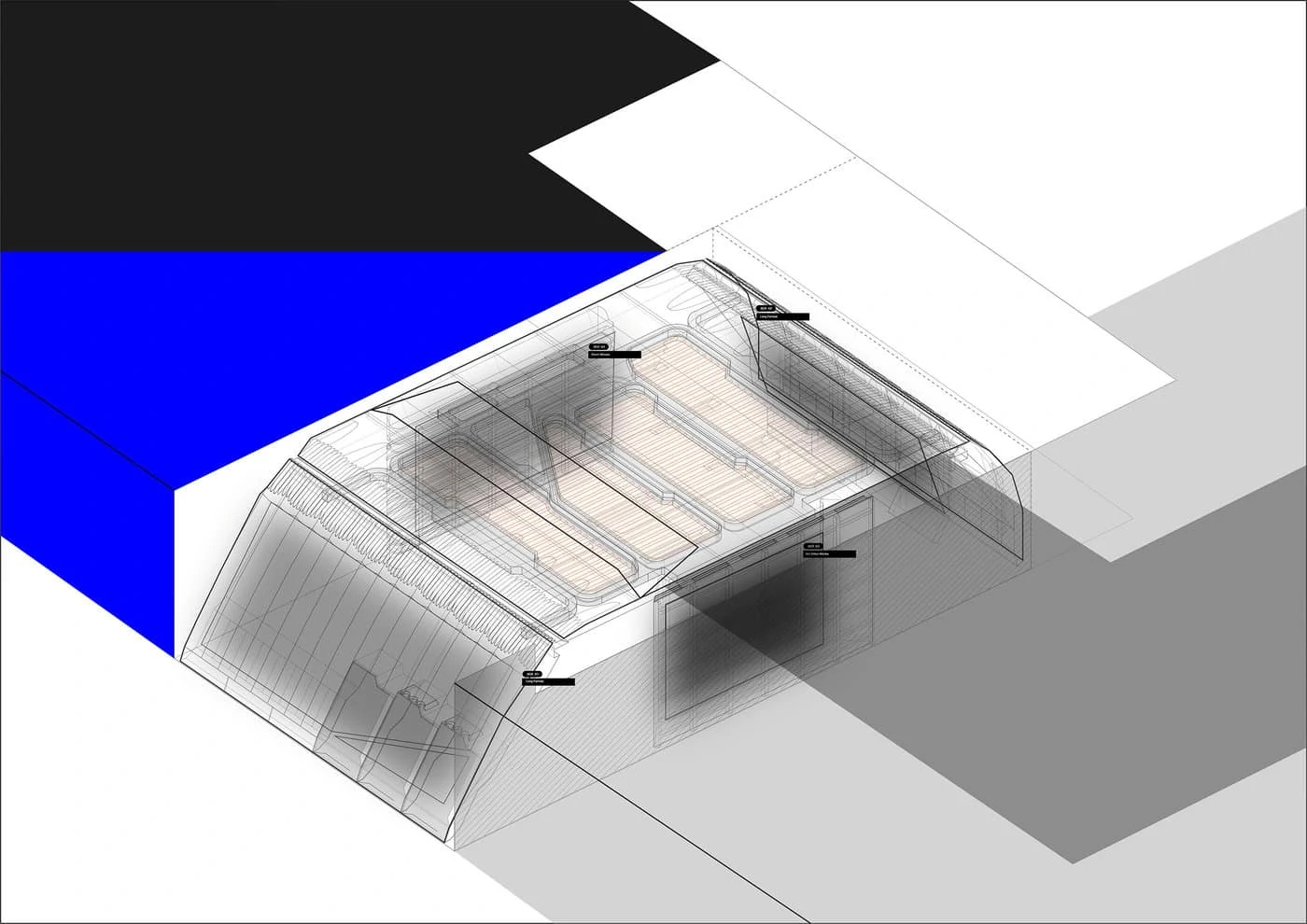
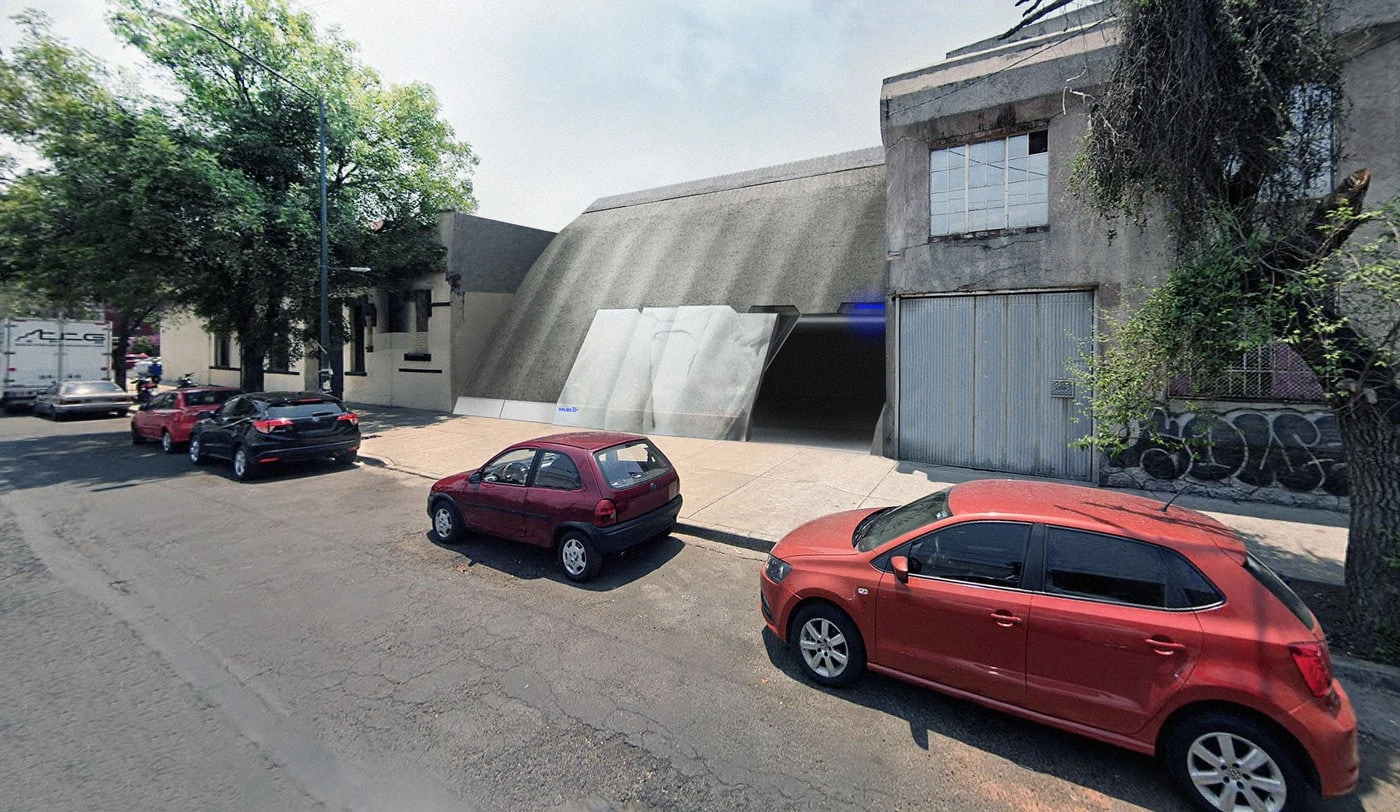
Consistently, in the Mexico City building, the presence of four different screens augments and increases the projection possibilities. And the cinema’s potential to exploit perspectives, is also increased by making the modular structure of the seats flexible. Through a process of design and engineered sculpture of the materials—such as concrete—it is possible to refer, analyze, and connect to Mexico City architecture, defining a topology that has nothing to do with decoration. The aim is to create a cinema that is not a closed environment, but a multifunctional structure that exploits the unlimited possibilities provided by the four screens. While the two main screens belong to the traditional format of projection, intended to show mainly feature films, the two lateral surfaces are designed for more experimental formats, such as video art and installations.


